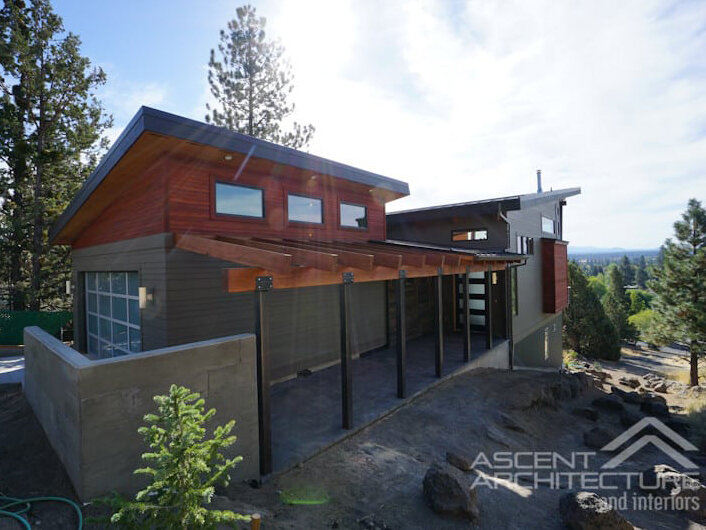new build | awbrey butte contemporary
general contractor | original homeowner
For this contemporary hillside home, Sara worked alongside the client in her position as a design professional at Ascent Architecture and Interiors to develop and refine the client’s initial concept for the exterior design and materials. The client, a designer and developer himself, was satisfied with the general layout he had developed for the home, but requested assistance with creating an exterior that stood out from the more traditional homes along that portion of Awbrey Butte.
The main materials selected for the exterior of the home include alternate-spaced HardieLap siding, horizontal cedar siding, vertical rib metal siding, plywood soffits, metal fascia, and standing-seam metal roofing. Materials are mixed and matched around all sides of the home, providing interest at each facade while integrating the many different elements into a single cohesive whole.
Differing roof slope directions celebrate the two structures that make up the residence - a garage at the front and living quarters at the rear - while oversized sliding barnwood doors at each side of the house allow the owners to enclose the breezeway between the pods in inclement weather. Strategically placed windows provide natural light to the interior of the home, and a deck at the rear provides ample exterior living space that captures the excellent view over Bend.







