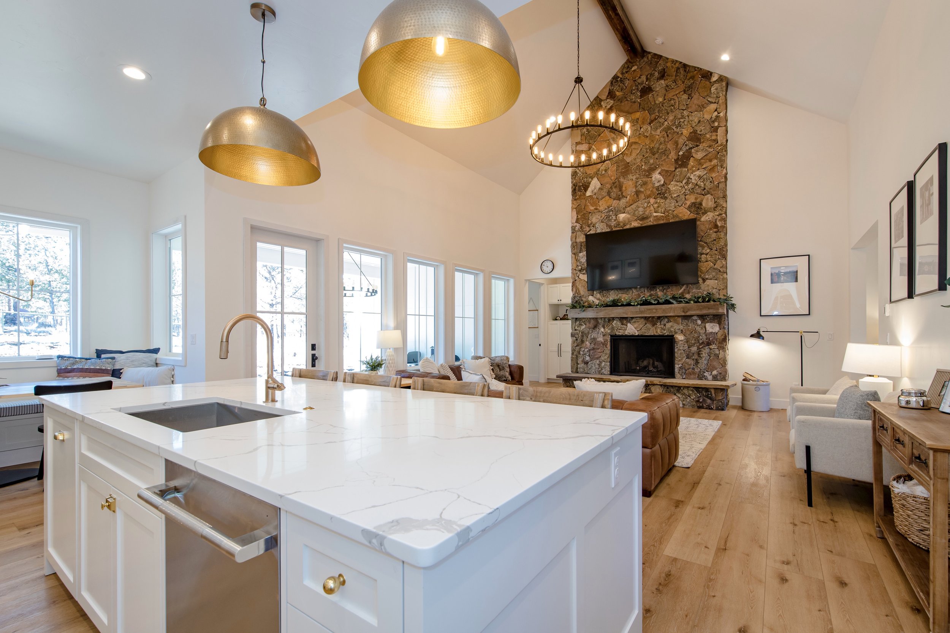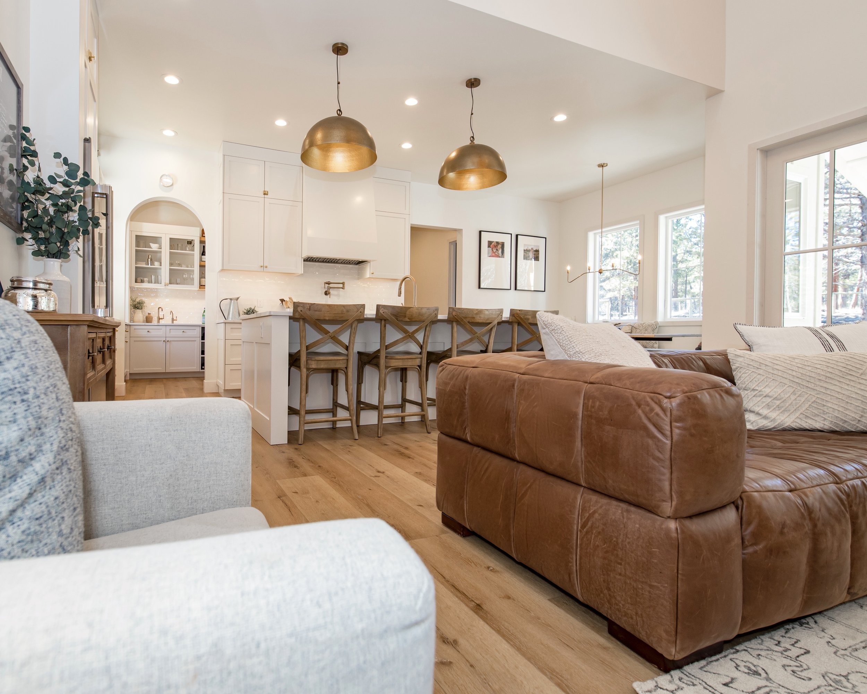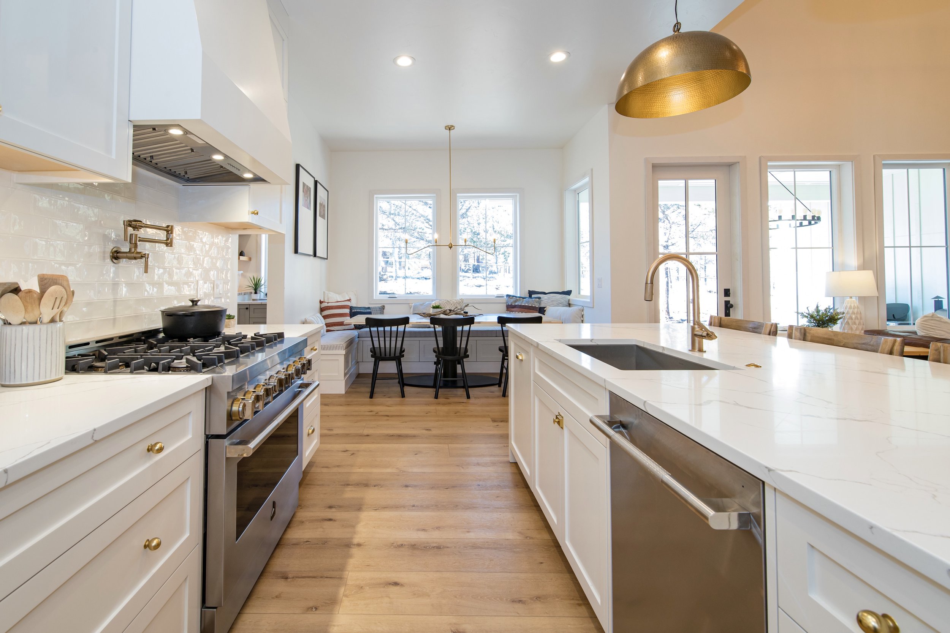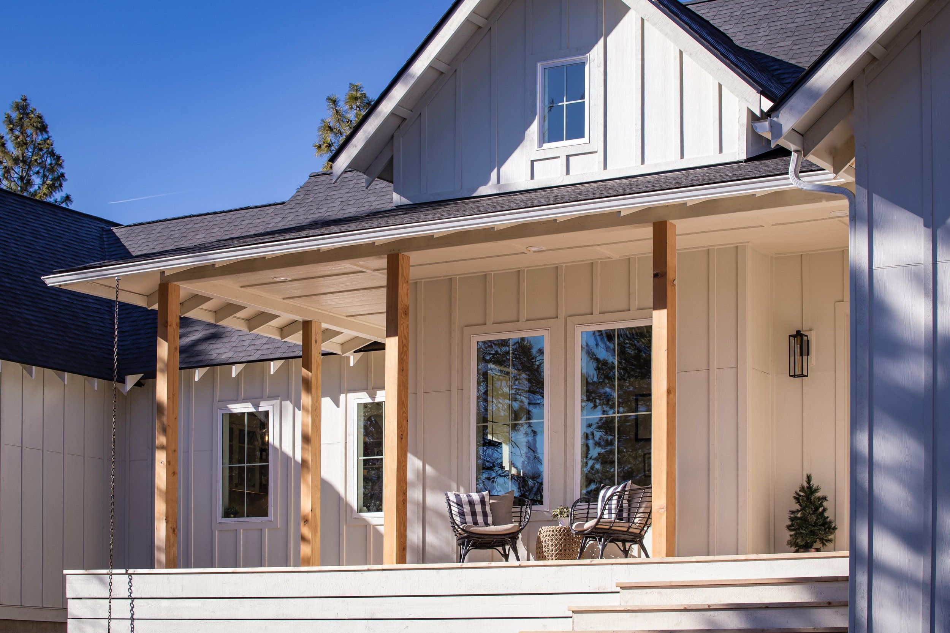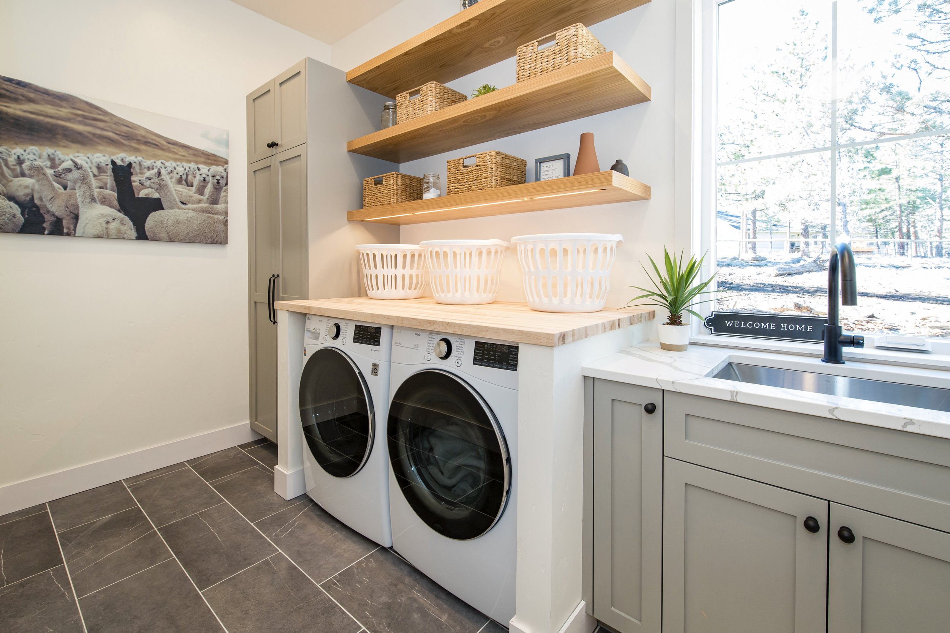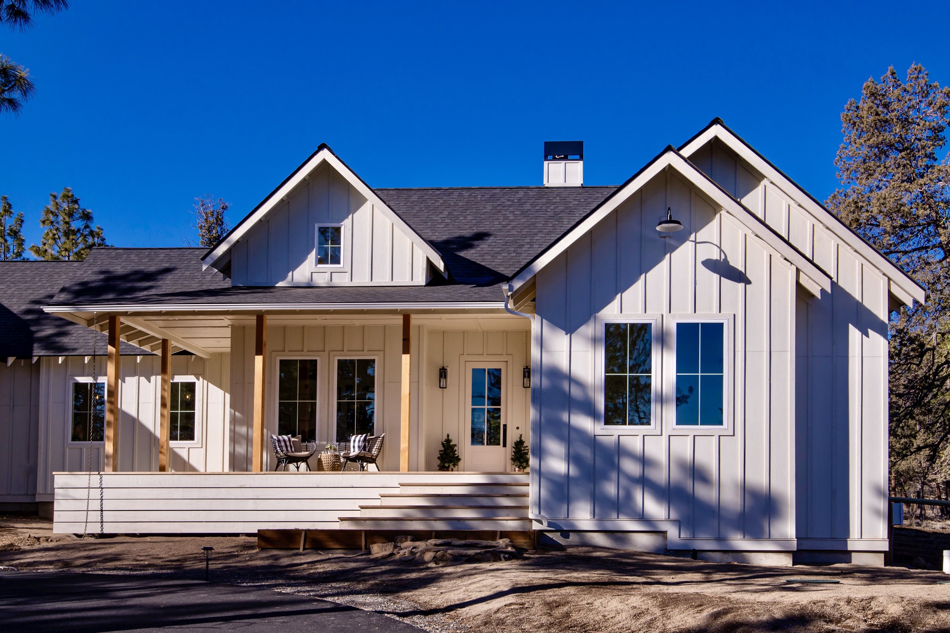new build | squaw creek modern farmhouse
general contractor | sierra james construction
The owners of this three-acre property purchased a stock plan online and requested the assistance of enclave | architecture to reconfigure the initial layout to better suit the needs of their young family. An open-concept main living area serves as a bridge between the garage and utility spaces at the south end of the home and the bedroom wing at the north end of the home. The master suite sits at the rear of the home, overlooking the back yard, while an additional two bedrooms and shared bath are accessed off a short hall adjacent to the foyer. A covered front porch and a covered rear patio provide significant outdoor living space.
Customizations to the stock plan include a reconfigured master bath, larger bedrooms, a relocated and enlarged laundry room, and a substantial pantry accessed through an arched opening off the kitchen. Interior finishes are kept simple and clean with the exception of the stone chimney facing, which turns the great room fireplace into a dramatic centerpiece in the space.
