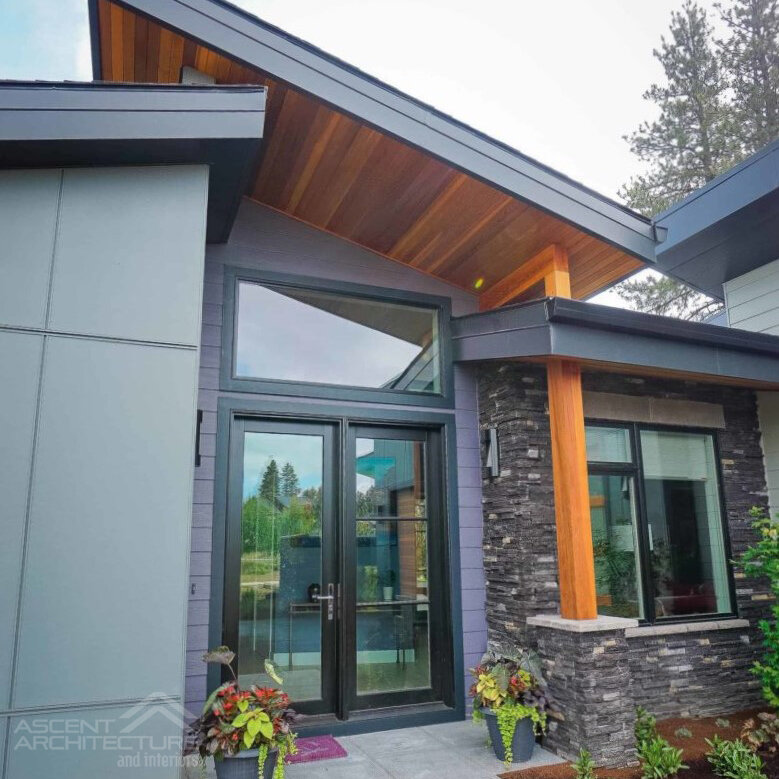new build | tetherow contemporary
general contractor | johannesen builders
The clients for this new build had a clear concept for their new home: a U-shaped house in a contemporary style, with a courtyard facing the rear of the property. In her capacity at the time as a design professional at Ascent Architecture and Interiors, Sara worked with the clients, the design team, and the contractor to develop a thoughtful layout that responded to the site restraints while holding true to the vision that the owners initially expressed.
On the exterior, HardiePanel reveal siding combines with HardieLap siding, cultured stone, metal fascias and soffits, and cedar accents to create a warm, contemporary facade. Two wings follow the side property lines, and a central connecting wing spans the front of the property. The stone wall next to the garage conceals the trash and recycling bins, while a similar stone wall at the left side of the house forms a raised planter bed visible from the master bath without sacrificing privacy.
Inside the home, a neutral color scheme with pops of color combines with an open layout and a multitude of windows and doors to create a warm, welcoming home. The clerestory windows throughout and the and window-lined corridor in the master wing bring in an abundance of natural light, and the living spaces provide a clean and functional layout that will serve the clients well into their old age.







